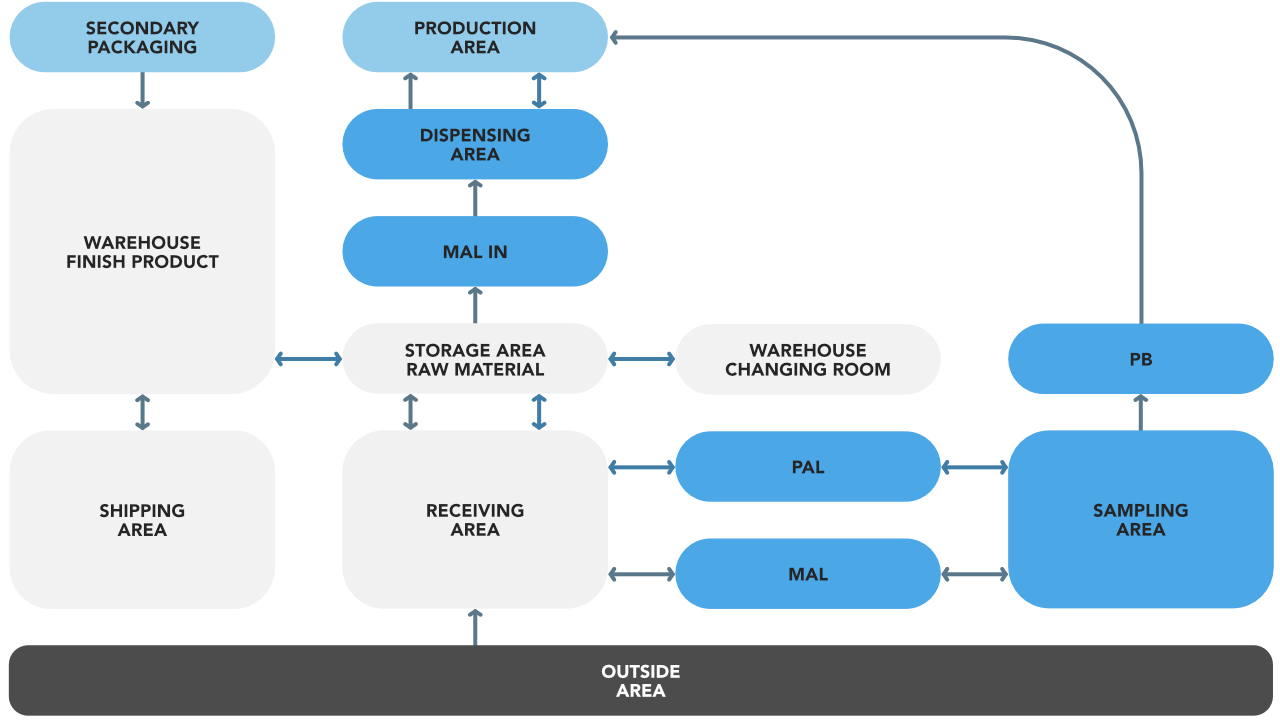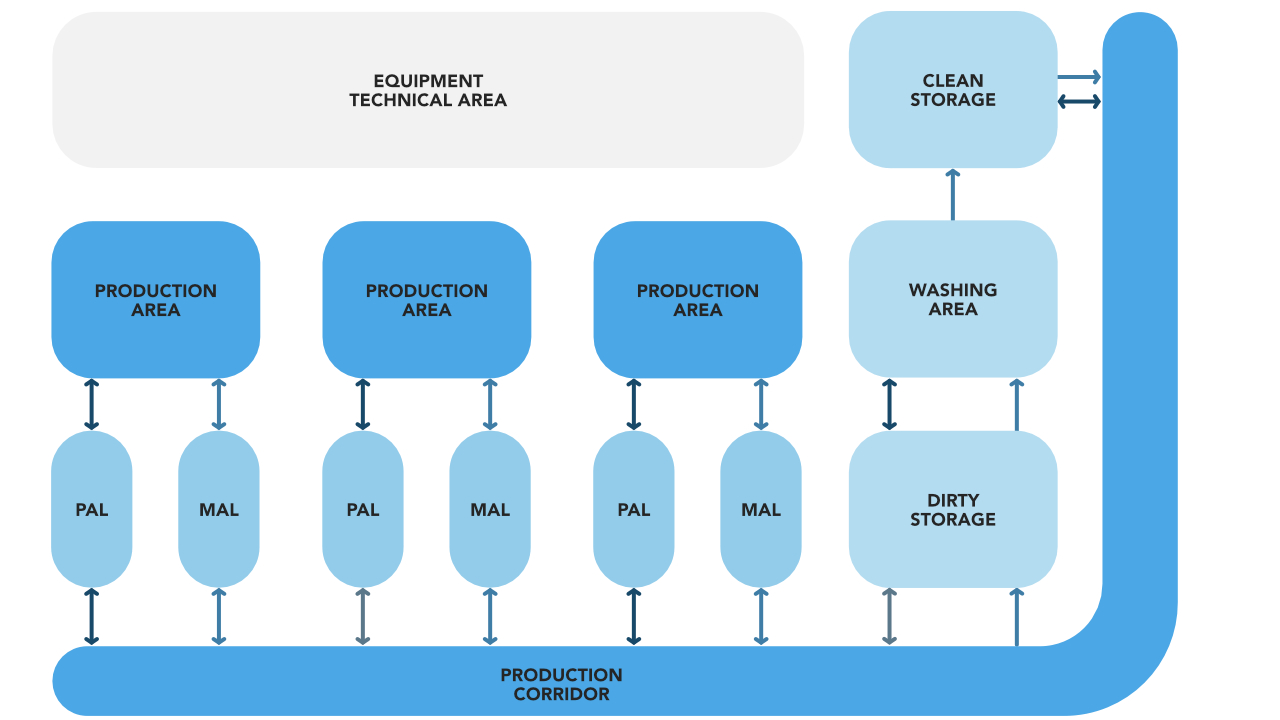
Preliminary study
As far as the conceptual design is concerned, the first phase includes an accurate preliminary study of the condition of the site in which the new building will be inserted, since the primary objective is to harmonize the new building with the existing landscape, economic and social context.
This analysis includes a study of all those external factors that will inevitably influence and condition the design.
At this stage, design drivers are identified, resulting, for example, from:
- Existing constraints (maximum permitted building area, maximum permitted height);
- Specific requirements imposed by current local regulations in all of the sectors involved in the design (structural, civil, plant engineering);
- Inputs of various nature (innovation, customer experience, efficiency, sustainability, productivity).
Block layout
Once the preliminary study phase has been completed and the design drivers defined, the design consists of the effective assembly of blocks representing the various functions and destinations planned (from here the definition of Block Layout given to the design), which will produce the optimal solution for the distribution and functionality of spaces also from a logistical point of view of the activities involved in the design.


Block Layout example
In the design area of the pharmaceutical field in particular, it is essential to ensure that the architecture allows for a strong adaptability to customer needs, which are constantly developing and becoming.
For example, solutions should be favored that allow for flexible spaces designed also in view of developments resulting from time-delayed and already planned investments.
In Conclusion
In conclusion, the conceptual design phase is fundamental for determining the requirements and objectives of a project, both to allow the client to be able to identify any constraints, and to create a solid basis for a subsequent detailing phase that can be as linear as possible.
The designer must therefore be able to know the place where he is going to operate in all possible perspectives, so as to be able to create a project that is functional but also completely integrated in its context.






-1.jpg)
